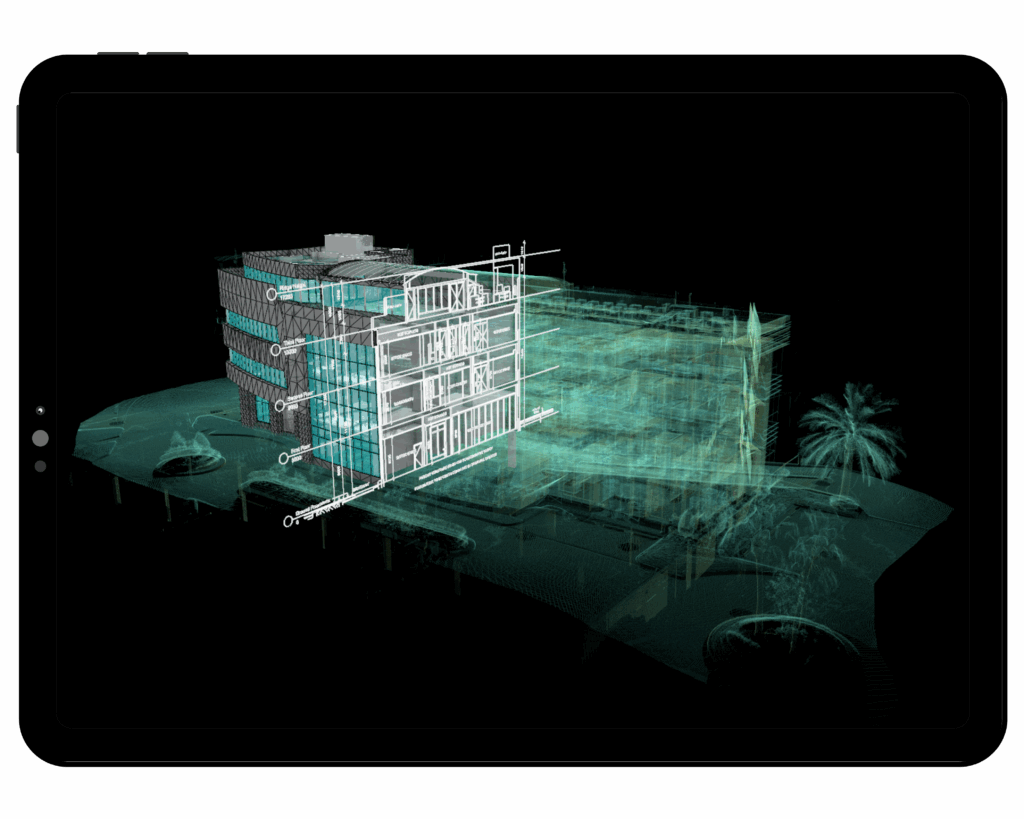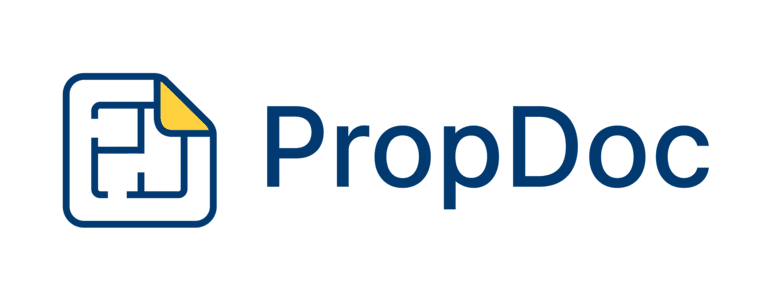
PropDoc was instructed by a leading project management consultancy to carry out the survey of a full commercial building, currently occupied by a Bluechip technology company.
The client had no as-built drawings of the building. PropDoc’s team of digital surveyors were on site for less than 5 hours to scan the building internally and externally. We produced a set of architectural drawings including Revit model, floor plans and external elevations.

